-
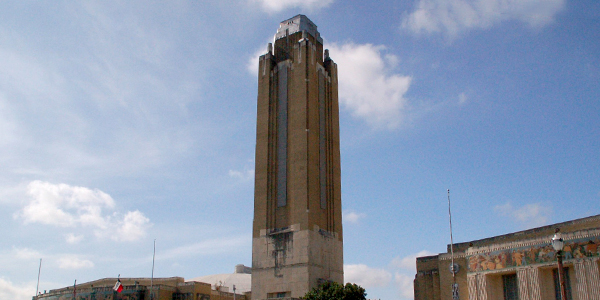
Pioneer Tower
Pioneer Tower
Elements of Architecture was recently selected to rehabilitate Fort Worth’s iconic Pioneer Tower at the Will Rogers Memorial Center.
Read More -
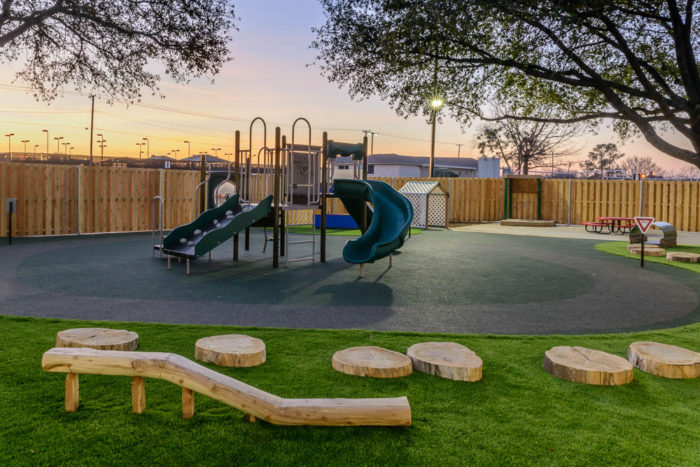
Child Development Lab – University of North Texas, Denton, Texas
Education, Office/Interiors
Child Development Lab – University of North Texas, Denton, Texas
The objective of the project was to relocate the Child Development Learning Center from its present historic location to an existing 8,000-sf wood-framed structure off the main campus. The existing classroom and office building were to be repurposed to classroom and office facilities for the existing Child Development program. Integral to the requirement for classroom…
Read More -
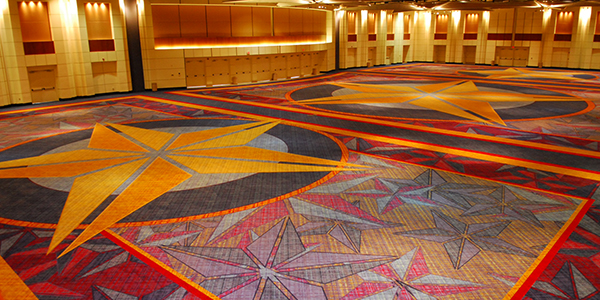
Fort Worth Convention Center Renovations, Modifications, and Assessment – Fort Worth, Texas
Municipal, Office/Interiors
Fort Worth Convention Center Renovations, Modifications, and Assessment – Fort Worth, Texas
The Fort Worth Convention Center is a convention center and indoor arena located in Downtown Fort Worth including over 765,000 square feet. Elements has done 21 projects in the convention center with work still ongoing. Designs have included a new Grab and Go/Bar area adjacent to the main Houston Street Lobby entrance; replacement of over…
Read More -
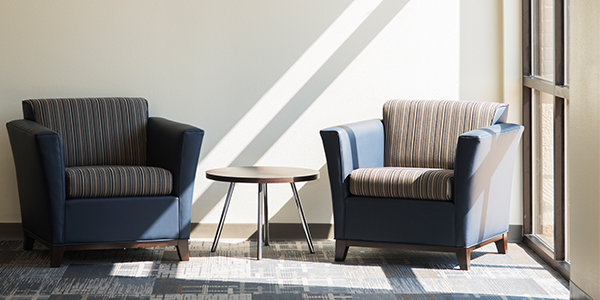
Kristin Farmer Education and Research Center – University of North Texas, Denton, Texas
Education, Office/Interiors
Kristin Farmer Education and Research Center – University of North Texas, Denton, Texas
This project involves the renovation of an existing facility purchased in 2010 and gifted to the University to function as an Autism Treatment Center. The research center consists of approximately 20,900 square feet of area that incorporates spaces for family counseling, lab and testing observation rooms, clinical and administration suites, client services, and staff areas….
Read More -
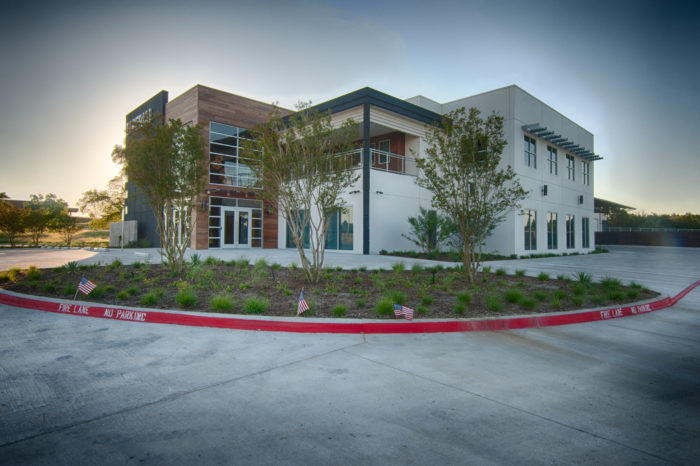
Imperial Facilities – Weatherford, Texas
Office/Interiors
Imperial Facilities – Weatherford, Texas
This new 33,308-square-foot facility consists of a two-story office area and one-story shop space, situated on approximately four acres. Located in Parker County in the City of Weatherford, Texas, Imperial’s facility houses corporate offices on the second floor and shop space, and tenant lease space on the first floor.
Read More -
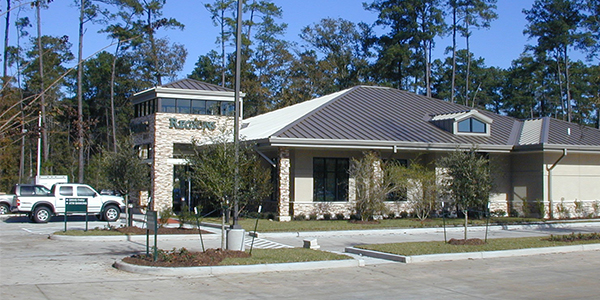
Regions Bank Branch Locations – Multiple Locations
Office/Interiors, Retail
Regions Bank Branch Locations – Multiple Locations
These projects consist of site adaptations based on prototype designs. Facilities range from 3,500 to 5,000 square feet and house retail/branch bank offices for one of the leading financial service providers in the nation. A major consideration at each site was interior design/finishes, which were established to provide consistency with the client’s corporate standards, while…
Read More -
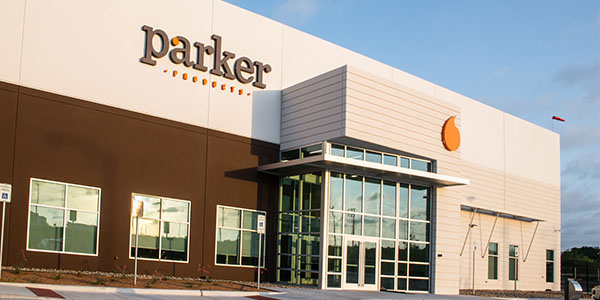
Parker Products, Fort Worth, Texas
Industrial/Food Processing
Parker Products, Fort Worth, Texas
Elements designed a new 90,000-square-foot food processing facility for Parker Products in Fort Worth. The new facility, expected to be complete in early 2018, will house all of Parker’s operations, tripling the company’s total confectionary production capacity.
Read More -
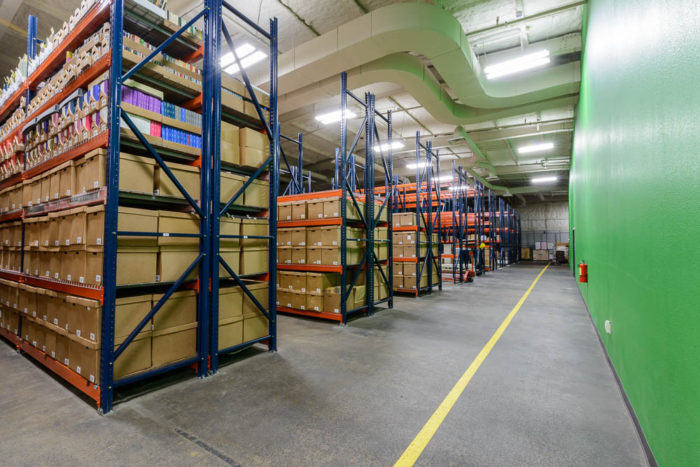
Research Collections Library – University of North Texas, Denton, Texas
Education, Office/Interiors
Research Collections Library – University of North Texas, Denton, Texas
Elements performed an analysis of an existing 25,000-square-foot abandoned warehouse facility acquired by the University of North Texas for the development of a Research Collections Library (RCL) to address the immediate aggressive growth in research collections. Due to the stringent environmental requirements for a facility of this type, the entire building envelope was slated for…
Read More -
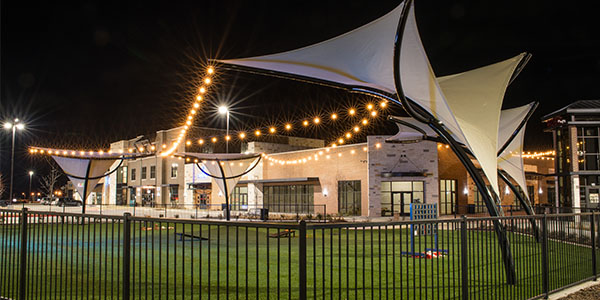
Wilks Brothers Willow Park Center – Willow Park, Texas
Office/Interiors, Retail
Wilks Brothers Willow Park Center – Willow Park, Texas
Project is a mixed use planned development situated on 10.4-acre site located on Interstate 20 in Willow Park, Texas. Mixed use includes retail, dining, and office spaces, arranged around pedestrian friendly areas with a vibrant town square atmosphere. Buildings are comprised of engineered foundations and conventional steel framing, with exterior facades containing a mixture of…
Read More -
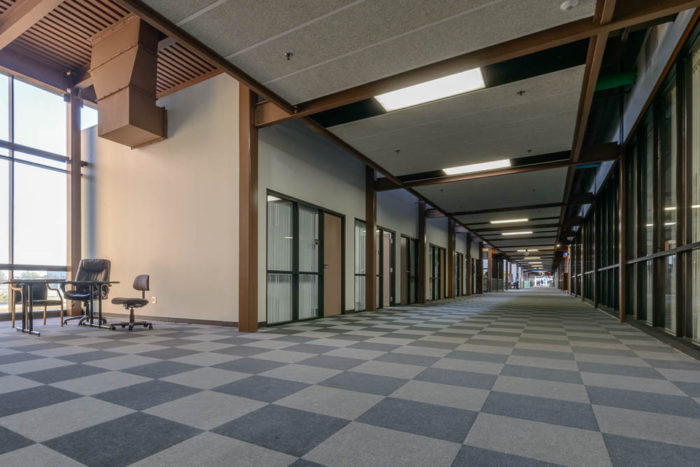
Discovery Park Renovations – University of North Texas, Denton, Texas
Education, Office/Interiors
Discovery Park Renovations – University of North Texas, Denton, Texas
Elements was contracted to provide architectural and engineering services associated with the renovations to include new offices and utility support spaces within the Atrium of Wing E and minor modifications to room C136 at Discovery Park under our IDIQ contract. This project entailed extensive electrical and mechanical work as power and HVAC were not currently…
Read More -
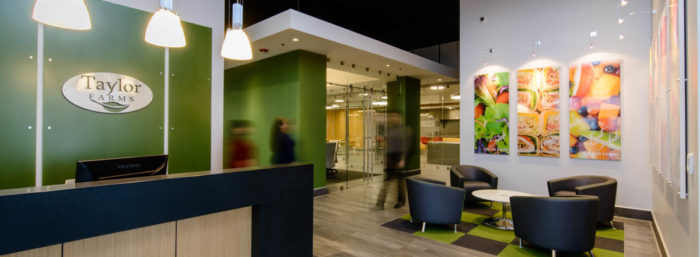
Taylor Farms Administration and Food Processing Facility – Dallas, Texas
Industrial/Food Processing, Office/Interiors
Taylor Farms Administration and Food Processing Facility – Dallas, Texas
This project includes build-out of an existing shell industrial spec building for Taylor Farms administration personnel as well as processing areas for several food lines, 30,000 square feet of cooler space and 4,500 square feet of freezer space. The entire space that Taylor Farms occupies is 140,793 square feet with 16,098 square feet of that…
Read More -
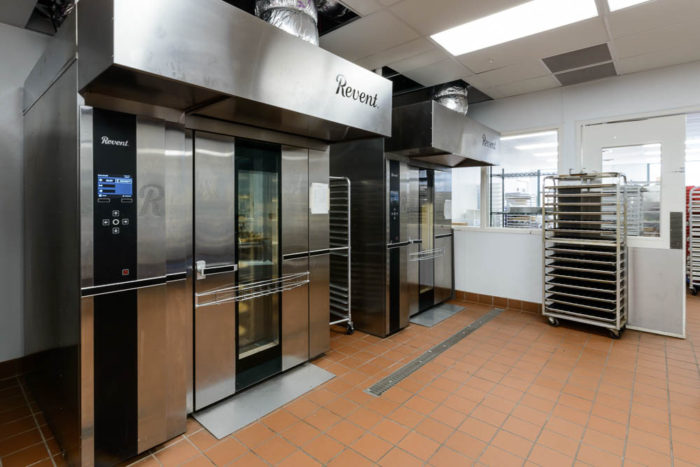
Clark Bakery Renovations – University of North Texas, Denton, Texas
Education, Industrial/Food Processing
Clark Bakery Renovations – University of North Texas, Denton, Texas
This project was the beginning of a two phase effort to renovate and expand the existing bakery services to the University and students. The existing bakery was too small to accommodate the new updated equipment the chef needed to support new food lines to includes ice cream products, chocolate and expanded bread options. Elements worked…
Read More -
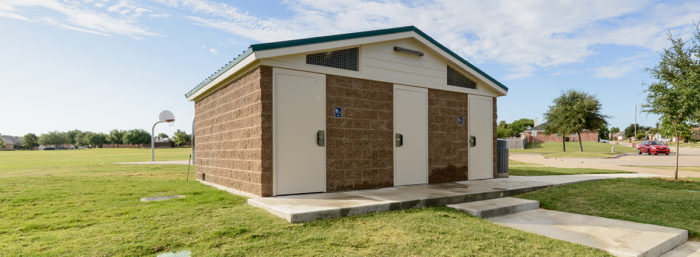
Don Misenhimer Park – Arlington, Texas
Municipal
Don Misenhimer Park – Arlington, Texas
Elements provided design and coordination services for the City of Arlington for the installation and placement of a pre-engineered restroom facility at Don Misenhimer Park. Services included coordinating civil and MEP infrastructure for the facility as well as coordinating these disciplines with the pre-engineered restroom company and splash park company (who utilized the restroom facility…
Read More -
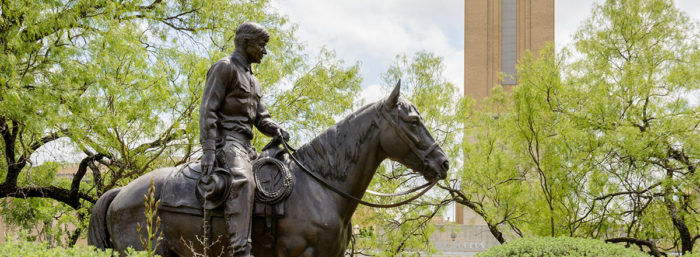
Will Rogers Memorial Complex Renovations, Modifications, and Assessment – Fort Worth, Texas
Municipal, Office/Interiors
Will Rogers Memorial Complex Renovations, Modifications, and Assessment – Fort Worth, Texas
The Will Rogers Memorial Center is a 120-acre public entertainment, sports, and livestock complex comprised of over 45 acres under roof located in Fort Worth. With over 18 buildings on the entire center, Elements has performed projects in 10 of these buildings since 2006. Projects have varied from entire reroofs of buildings, historical restorations of…
Read More -
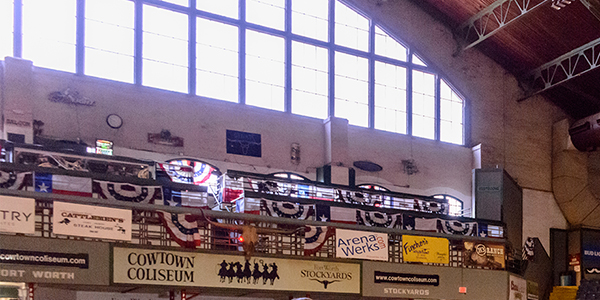
Cowtown Coliseum Renovations, Modifications, and Assessment – Fort Worth, Texas
Municipal
Cowtown Coliseum Renovations, Modifications, and Assessment – Fort Worth, Texas
The Cowtown Coliseum is a 3,418-seat multi-purpose arena including over 284,000 square feet in Fort Worth that hosts weekly rodeos and other events. Elements has performed over six projects within this facility at various times since 2007. These projects were mainly focused on an overall assessment of the facility from code, life safety, and…
Read More -
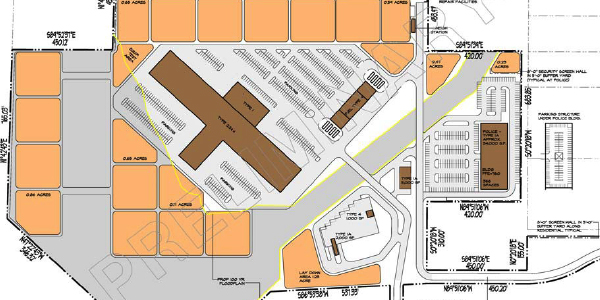
North Service Center Master Plan and Schematic Design – Fort Worth, Texas
Municipal, Office/Interiors
North Service Center Master Plan and Schematic Design – Fort Worth, Texas
Elements provided services associated with the programming and schematic design of North Service Center. For this Master Plan, Elements coordinated with multiple City of Fort Worth departments to determine programming needs of each department that had an interest in being located at this new facility. Through multiple meetings with departments, elected officials and design charrettes,…
Read More -
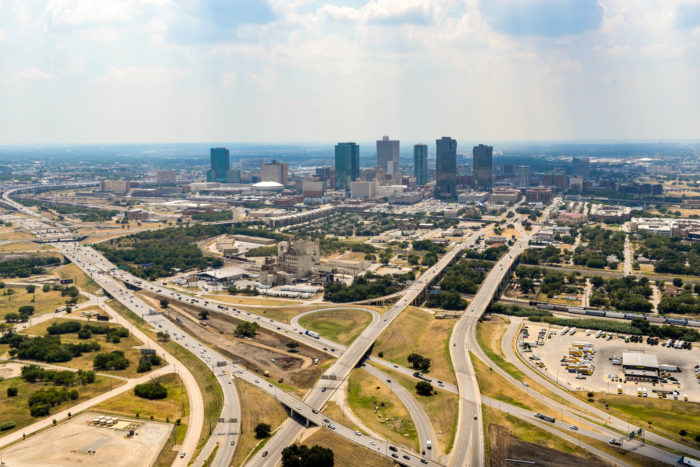
Fort Worth Independent School District Third Party Reviews – Fort Worth, Texas
Education
Fort Worth Independent School District Third Party Reviews – Fort Worth, Texas
In November 2007, voters in the Fort Worth Independent School District approved a $593.6 million Bond Referendum, including $551.9 million to be used for construction of new schools, additions, and renovations to existing schools and athletic facilities. Elements of Architecture serves as the Architect on a team comprised of Mechanical, Electrical, Plumbing and Civil Engineers…
Read More -
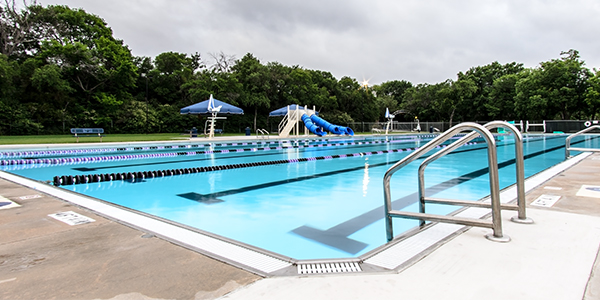
Forest Park Pools – Fort Worth, Texas
Municipal
Forest Park Pools – Fort Worth, Texas
In the City’s efforts to make public swimming pools functional, Forest Park Pool was slated for renovation for 2012. Through the donations and financial support of the design team, this facility was completed and operational again just after Memorial Day. This project included replacement of the pool liner, addition of several play areas including pavilion and shade structures,…
Read More -
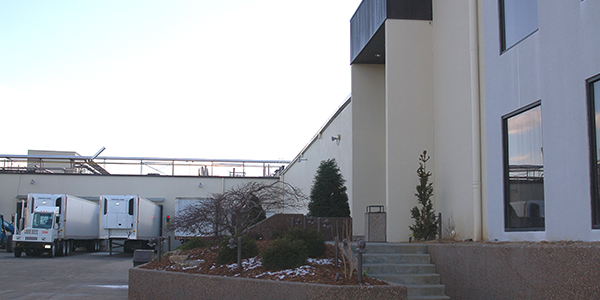
Farbest Foods – Huntingburg, Indiana
Industrial/Food Processing, Office/Interiors
Farbest Foods – Huntingburg, Indiana
Elements worked directly with the Design/Build team to coordinate and provide construction documents and construction administration services for a new warehouse facility, expansion of the existing office area and expansion of the existing processing area for poultry. The new warehouse consists of 45,000 square feet of receiving/dock area, cooler space and freezer space. Additionally, offices…
Read More -
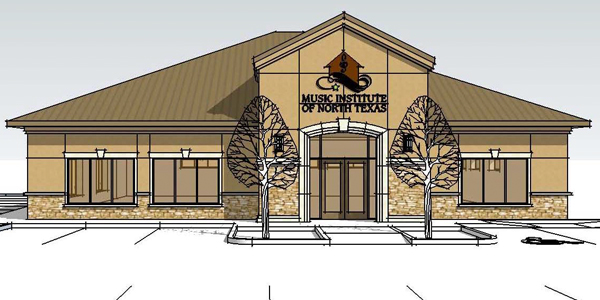
Music Institute of North Texas – Frisco, Texas
Education
Music Institute of North Texas – Frisco, Texas
Project consists of a single story 4,500-square-foot new facility to house private and group music classes. Included are dividable assembly areas to accommodate larger audiences for recitals, along with piano, keyboard, ensemble classrooms and computer lab. Services provided on this project included programming through construction administration with final observations of construction. Mechanical: The mechanical systems…
Read More -
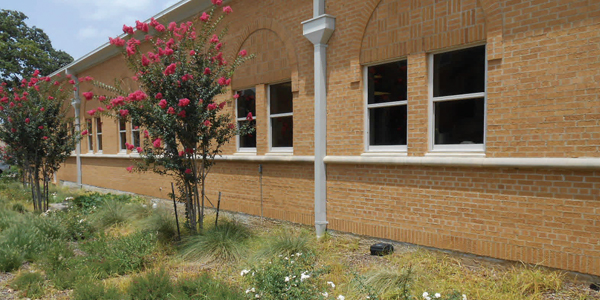
Bruce Hall – University of North Texas, Denton, Texas
Education
Bruce Hall – University of North Texas, Denton, Texas
The scope of the project includes the addition of a new required exit access from the existing bakery/ dishwashing area and storage in the basement level. As this entire floor is underground and to meet distance requirements for egress, this southwest location was selected. Exiting is achieved by penetrating the existing brick and concrete structure…
Read More -
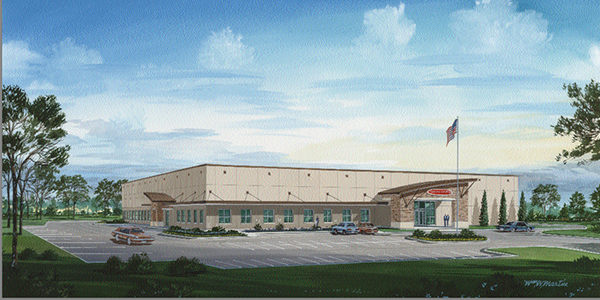
Heat and Controls – Flower Mound, Texas
Office/Interiors
Heat and Controls – Flower Mound, Texas
This project consists of a new 30,000-square-foot steel and Precast structure to accommodate the clients expanding office needs including warehouse, laboratory and demonstration area. The design includes a three part conference/training area, open offices as well as specialized “think tank” areas for employee synergy. Additionally there are test areas and research modules for product development and…
Read More -
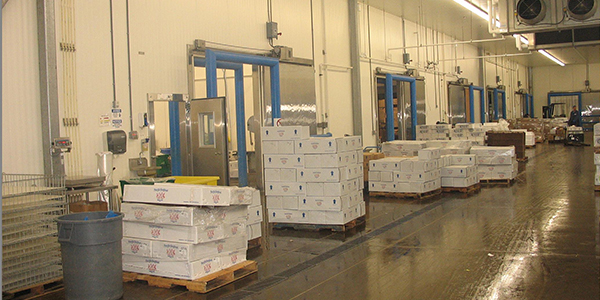
Pacific Seafood – Houston, Texas
Industrial/Food Processing, Office/Interiors
Pacific Seafood – Houston, Texas
Pacific Seafood of Houston is a 32,000 SF seafood processing and distribution, cold storage facility. This project consists of a renovated 16,000 SF existing Warehouse facility with a 16,000 SF new additional Freezer, Cooler and food Processing area. The existing and new addition is a tilt wall construction shell built around the Freezer and Cooler…
Read More -
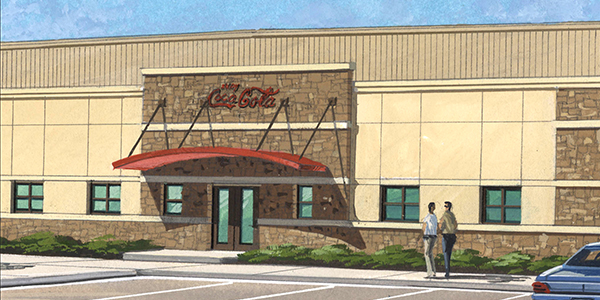
Coca-Cola Enterprises Warehouse and Office Facility – Odessa, Texas
Industrial/Food Processing, Office/Interiors
Coca-Cola Enterprises Warehouse and Office Facility – Odessa, Texas
This project consists of 40,000 square feet of new warehouse and office space for Coca Cola to support the Odessa, Texas, market. Although a site adapt from Coca Cola standards, we were responsible for the building façade. Being within a Planned Development, we had very strict guidelines that had to be followed and also to…
Read More -
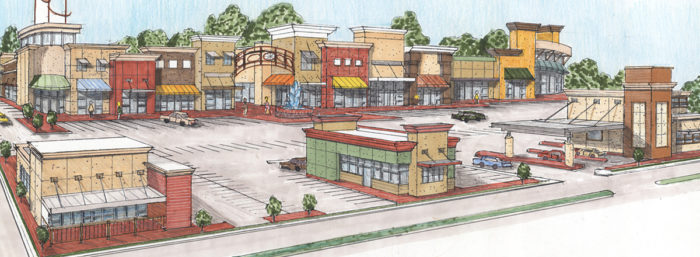
Collins Village Retail Development – Arlington, Texas
Retail
Collins Village Retail Development – Arlington, Texas
The proposed Collins Village is a Retail Strip Shopping Center project consisting of several major name tenants with the majority being small independent tenants. The project is located on an 8.5-acre track of land. The two main back buildings, totaling 64,500 square feet, which set back off South Collins Street, are divided by a pedestrian walk/courtyard allowing stores…
Read More -

Jason’s Deli Distribution Center – Grand Prairie, Texas
Industrial/Food Processing, Office/Interiors
Jason’s Deli Distribution Center – Grand Prairie, Texas
The Jason’s Deli Distribution Center existing freezer/cooler storage facility was previously located in Arlington, Texas. This facility stores all of their food and packaging for the many restaurants in the Texas area. When Jason’s Deli ran out of room, expansion within their current location was not an option because the facility was land locked. Jason’s…
Read More -
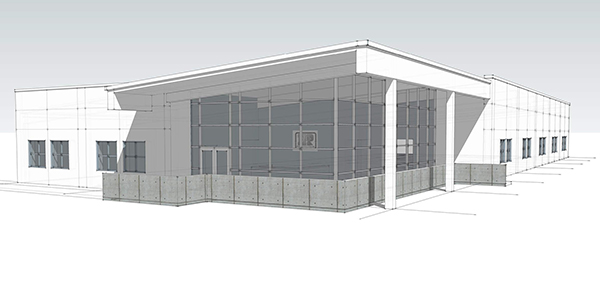
H&P – Seguin, Texas
Office/Interiors
H&P – Seguin, Texas
Elements of Architecture were procured by this company to design and assist with construction for all facilities located world-wide. This project, located in Seguin, Texas consists of development of a new campus to support drilling operations. The site is 99 acres and is located within the overlay downtown district with design requirements. The project includes…
Read More -
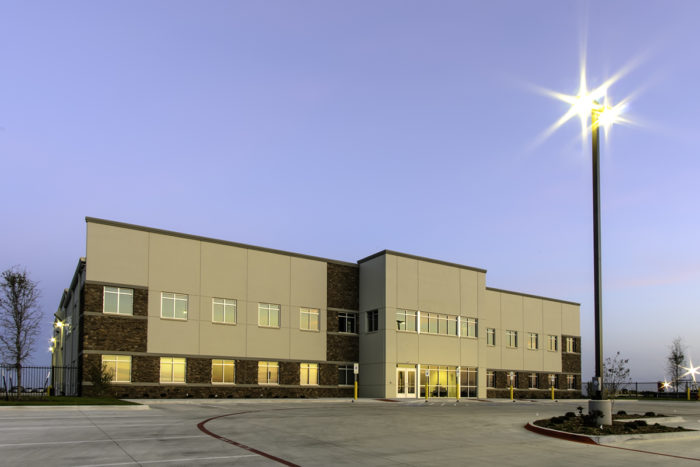
Drilling Operation Centers – Cresson and Odessa, Texas
Office/Interiors
Drilling Operation Centers – Cresson and Odessa, Texas
This project is located on 50 acres in Cresson, Texas, just outside of Weatherford with 41,400 square feet of office and warehouse/industrial space. The building campus consists of several key parts that must work together as a whole: A large, 13,500-square-foot shop area connected to an 18,700-square-foot office area, an 8,000-square-foot storage building, and a…
Read More -
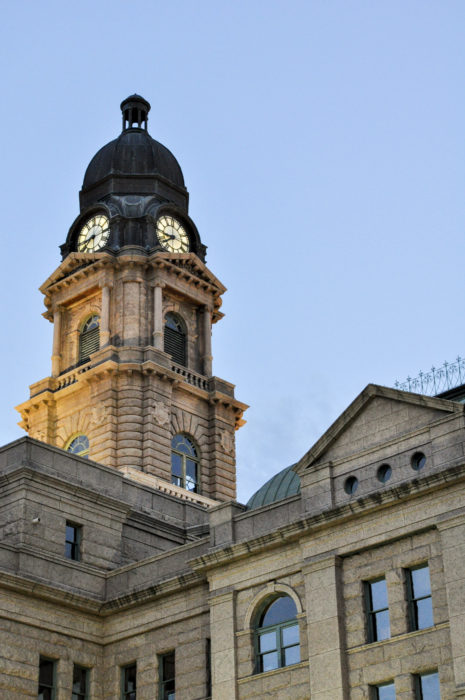
Tarrant County Law Library – Fort Worth, Texas
Tarrant County Law Library – Fort Worth, Texas
Elements of Architecture was procured by Tarrant County to provide design for modifications of the main county Law Library for the purpose of optimizing the existing spaces within the old 1895 Historic County Courthouse located in downtown Fort Worth. This project was one of the results of the Master Plan developed by Elements of Architecture…
Read More -
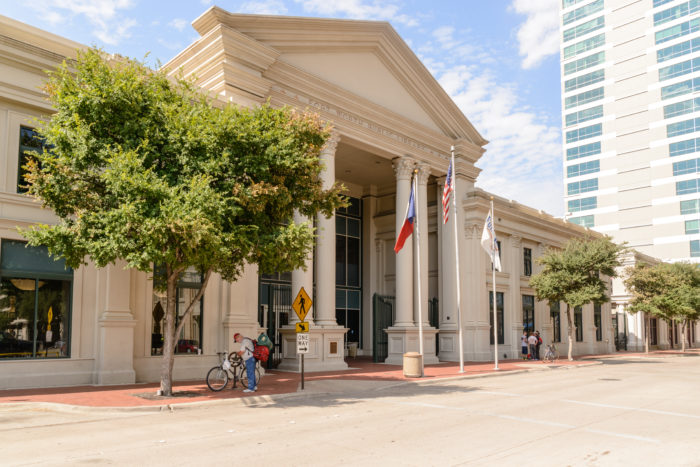
Central Library – Fort Worth, Texas
Municipal
Central Library – Fort Worth, Texas
The Fort Worth Central Library is a public library that focuses on Texas and the South, but also houses data about the Midwest and the original thirteen states. The Central Library also has a vast collection of family history data and collects materials reflecting the history of Fort Worth. More importantly, this library is the…
Read More -
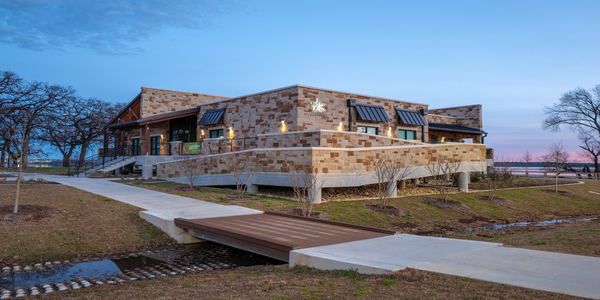
Richard Simpson Park Community Lake House and Master Plan – Arlington, Texas
Municipal
Richard Simpson Park Community Lake House and Master Plan – Arlington, Texas
To enhance the experiences of the citizens of Arlington utilizing Richard Simpson Park, the city made a commitment to improve the existing conditions as well as the functionality of the park. To do this, Elements was selected to provide a master plan for the park as a result of the programming for a new lake…
Read More -
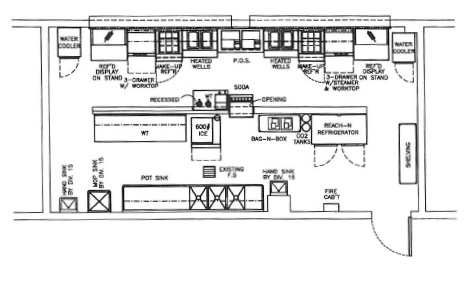
Convention Center Master Plan – Fort Worth, Texas
Municipal, Office/Interiors
Convention Center Master Plan – Fort Worth, Texas
This project began at the earliest stages of the project with programming of the users for understanding their short- and long-term needs associated with supporting the facilities events which include large banquets, group meetings, exhibits, and other trade type events. We found the largest deficiency to be in food service preparation and access through the…
Read More -

Tarrant County Masterplan – Fort Worth, Texas
Municipal, Office/Interiors
Tarrant County Masterplan – Fort Worth, Texas
Elements was procured to assist the county with programming, analysis and development of a master plan for the departments located in the downtown Fort Worth facilities. This included five facilities in the Central Business District and 20 departments. The purpose of this master plan was to align personnel with office standards for a better, more…
Read More -
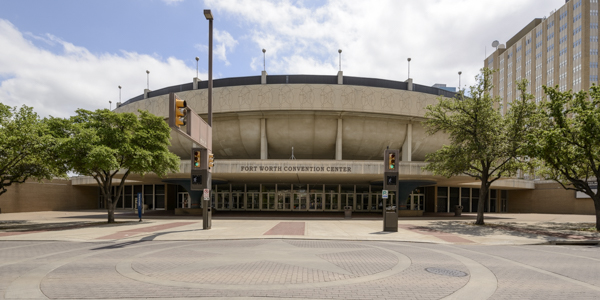
Convention Center and Arena – Fort Worth, Texas
Municipal
Convention Center and Arena – Fort Worth, Texas
The Fort Worth Convention Center is a convention center and indoor arena located in Sundance Square in Downtown Fort Worth including over 765,000 square feet. Elements has done 21 projects in the convention center with work still ongoing. Designs have included a new Grab and Go/Bar area adjacent to the main Houston Street Lobby entrance;…
Read More -
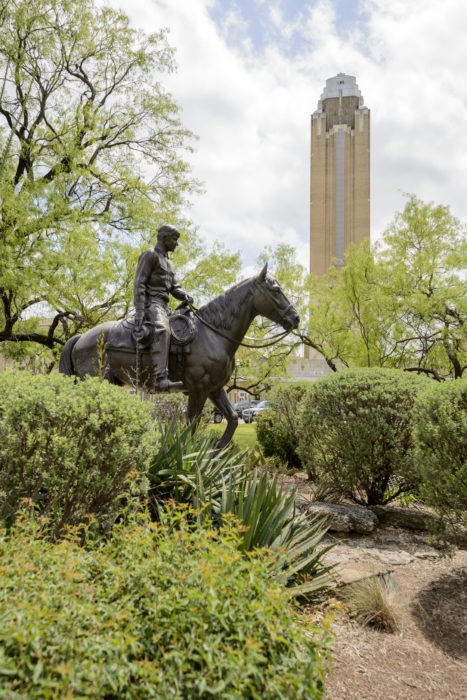
Will Rogers Memorial Center – Fort Worth, Texas
Office/Interiors
Will Rogers Memorial Center – Fort Worth, Texas
The Will Rogers Memorial Center is a 120-acre public entertainment, sports, and livestock complex comprised of over 45 acres under roof located in Fort Worth. With over 18 buildings on the entire center, Elements has performed projects in 10 of these buildings between 2006 and now. Projects have varied from entire reroofs of buildings, historical…
Read More -
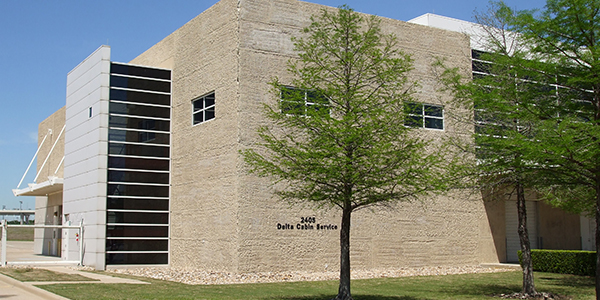
Aeroterm Cargo Building C – Dallas/Fort Worth International Airport, Texas
Aeroterm Cargo Building C – Dallas/Fort Worth International Airport, Texas
Cargo Building C at DFW Airport was an existing building that had been vacant for some time prior to the purchase of the building by Aeroterm. With the repurposing of this building, its now a multipurpose use facility for the storage of various and specialty items. These storage areas include, but are not limited to,…
Read More -
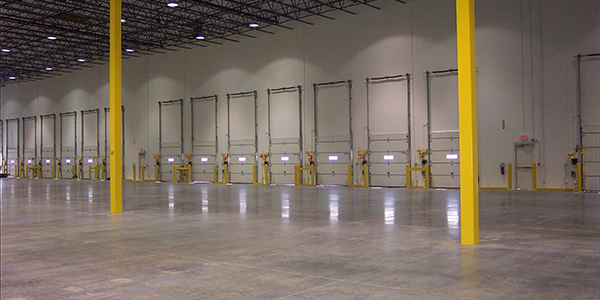
McLane Truck Wash Maintenance Facility – Texas and Florida
Industrial/Food Processing
McLane Truck Wash Maintenance Facility – Texas and Florida
Each facility in Arlington, Texas; Houston, Texas; and Orlando, Florida, is approximately 14,100 square feet and serves McLane’s truck fleet for general overall maintenance, upkeep and fueling. Within the building are five high bays that are used for general repairs and maintenance to full overhaul of the vehicles as well as a full automatic washing…
Read More -
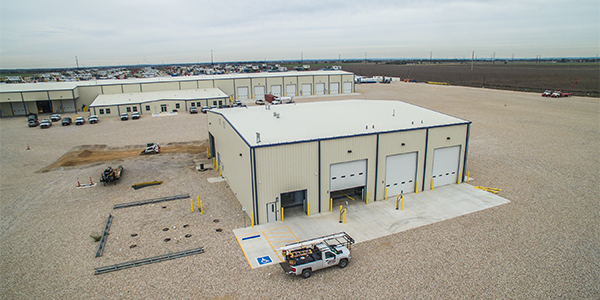
Oil and Gas Well Drilling Company – Seguin, Texas, and Oklahoma City, Oklahoma
Office/Interiors
Oil and Gas Well Drilling Company – Seguin, Texas, and Oklahoma City, Oklahoma
This project in Seguin, Texas, consists of site development of a raw 99-acre lot, including an 86,000-square-foot shop and warehouse building including offices, training, and truck maintenance areas, a 7,590-square-foot fueling station, a 10,000-square-foot truck washing facility, and a 21,367-square-foot administration and training facility. The Oklahoma City project consisted of the development of and improvements…
Read More -
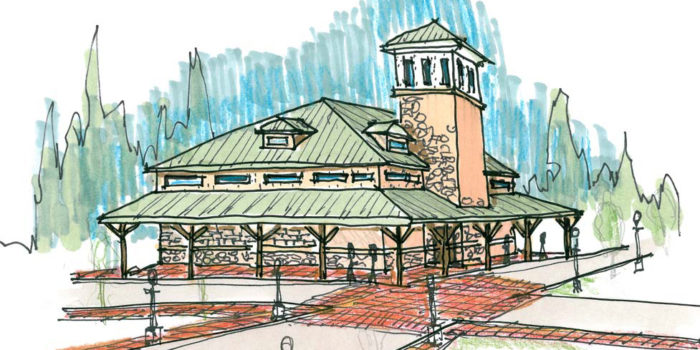
Cedar Hill Museum – Cedar Hill, Texas
Municipal
Cedar Hill Museum – Cedar Hill, Texas
Elements of Architecture teamed with the City of Cedar Hill and the Cedar Hill Historical Society to transform an existing city building into a new and historically significant facility to house historical memorabilia. Being a key element of the downtown city square, design is to reflect the culture and history of the town while encouraging downtown activity.
Read More -
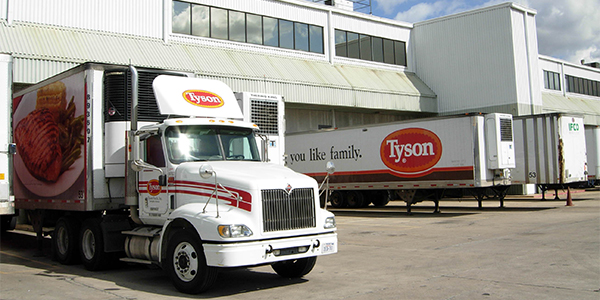
Tyson Food Distribution and Storage – Houston, Texas
Industrial/Food Processing, Office/Interiors
Tyson Food Distribution and Storage – Houston, Texas
Tyson Foods, Inc., building, in Houston, Texas, was slated to have a plant expansion and alteration to incorporate the functions contained in another existing facility in order to consolidate the two into a single, main distribution and processing center. Design involved converting existing dry storage space into processing, packaging, and cold storage areas. Approximately 60,000…
Read More -
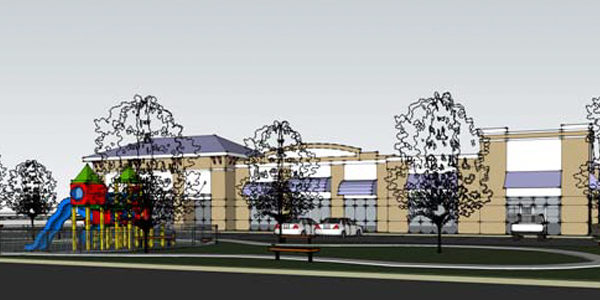
Williams Drive Retail Center – Georgetown, Texas
Retail
Williams Drive Retail Center – Georgetown, Texas
This proposed retail development is planned to include over 40,000 square feet of retail space with additional pad sites for best use of the site. The development is configured for phased growth and also designed such that parcels can be sold if needed in the future. The design of the structure allows for the maximum…
Read More -
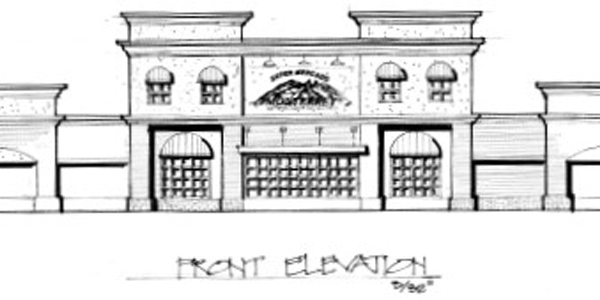
Mercado Grocery – Grand Prairie, Texas
Retail
Mercado Grocery – Grand Prairie, Texas
Being a multi-versatile grocery, this Mercado Grocery facility located in Grand Prairie included over 35,000 square feet of retail, food preparation and stock area. Five freezer/coolers are located throughout the store supporting a full kitchen for prepared meals, tortilleria, a full bakery and a meat market/ preparation area. Additionally, a juice bar is located adjacent…
Read More -
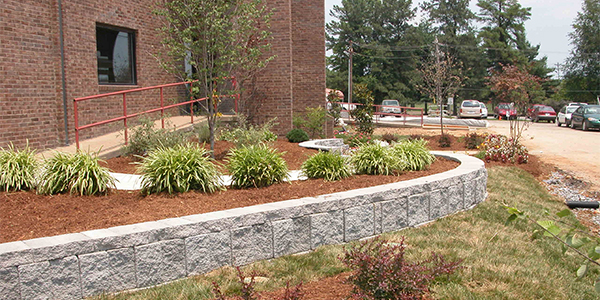
Odom’s Tennessee Pride Quality Foods – Dickson, Tennessee
Industrial/Food Processing
Odom’s Tennessee Pride Quality Foods – Dickson, Tennessee
This project consists of approximately 88,000 square feet of office and warehouse/process plant for a sausage company in Dickson, Tennessee. Design and construction of this facility was done over several phases to allow the company to continue its processing operations. This provided the team with opportunities as USDA restrictions of food processing and construction activities…
Read More -
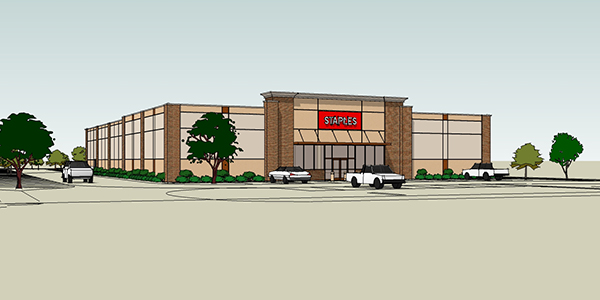
Staples Office Supplies – Addison, Texas
Retail
Staples Office Supplies – Addison, Texas
The Staples project consists of a site adapt utilizing client prototype documents for sales, receiving, and office area, totaling approximately 20,400 square feet. Further design and engineering were provided in addition to the prototype documents to adhere to the local codes and ordinances of the City of Addison, Texas, for construction document and permitting purposes.
Read More -
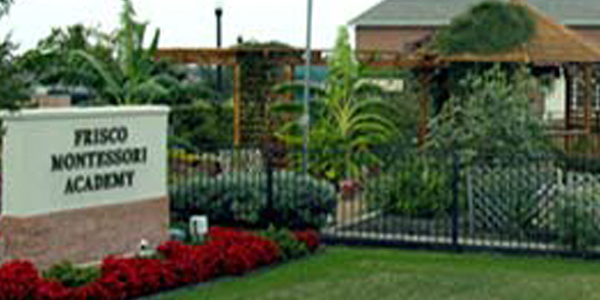
Frisco Montessori Academy – Frisco, Texas
Education
Frisco Montessori Academy – Frisco, Texas
The Frisco Montessori Academy project was the addition of two Classrooms and two Offices to the existing Kindergarten through Fifth Grade Academy Building located in Frisco, Texas. The Academy is located on a two-acre site, making zoning and the aesthetics of the addition a major challenge. In addition, the site has an approximate six foot…
Read More -
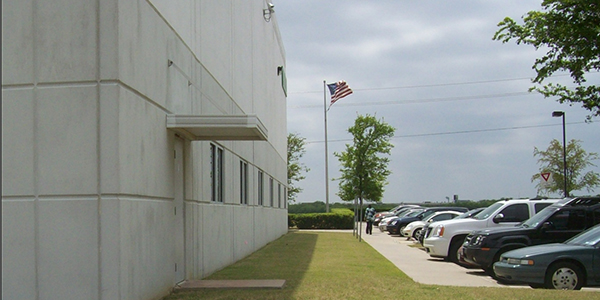
JMC/CiCI’s Pizza Expansion – Coppell, Texas
Industrial/Food Processing
JMC/CiCI’s Pizza Expansion – Coppell, Texas
The existing JMC Restaurant Distribution Center located in Coppell, Texas is the storage facility to only Cici’s Pizza food ingredients for their many restaurants located in Texas and adjacent states. The existing facility is a 35,000 square feet building with 9,500 square feet of office space and 25,500 square feet of dry storage space with…
Read More -
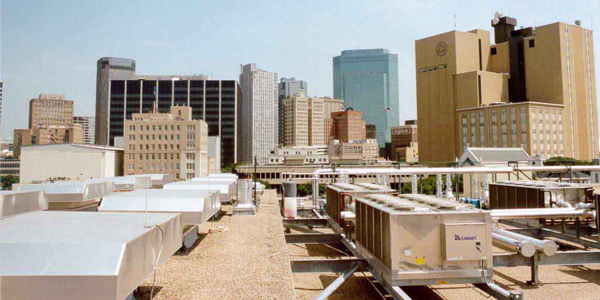
MCI Data Switch Facility/Data Center “The Zipper Building” – Fort Worth, Texas
Mission Critical
MCI Data Switch Facility/Data Center “The Zipper Building” – Fort Worth, Texas
Renovation of approximately 34,300 square feet on the first floor of a historic building in downtown Fort Worth, Texas. Many of the design challenges for this project stemmed from the existing “land-locked” condition of the existing building, including the fact that issues such as engine generators, electrical transformers and handicapped accessibility had to be achieved…
Read More -
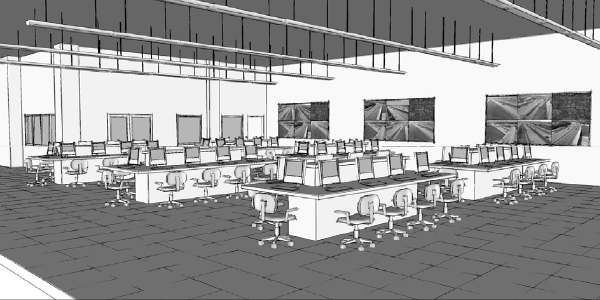
City of Fort Worth Emergency Operations Center (EOC) – Fort Worth, Texas
Mission Critical, Municipal
City of Fort Worth Emergency Operations Center (EOC) – Fort Worth, Texas
This project involved design, construction documents, and construction administration for a new Emergency Operations Center (EOC) for the City of Fort Worth. The EOC is the central command and control facility responsible for carrying out principles of emergency preparedness and emergency management, or disaster management functions at a strategic level in an emergency situation, to…
Read More -
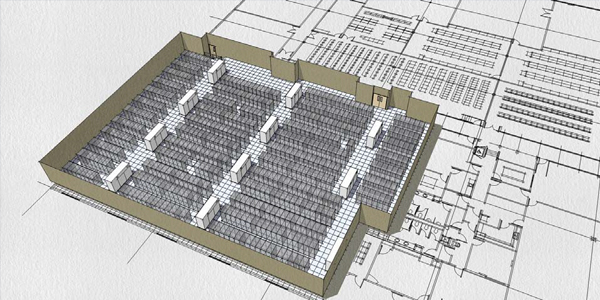
SunGard VC Dallas Expansion – Richardson, Texas
Mission Critical
SunGard VC Dallas Expansion – Richardson, Texas
The SunGard VC Dallas expansion project consists of renovations to the existing shell space for a national Internet data client. Tenant improvements provide approximately 12,000 square feet of collocation telecommunications equipment room space, complete with redundant utilities for HVAC, electrical, and emergency backup systems. Services provided include full A/E services from programming to construction administration.
Read More -
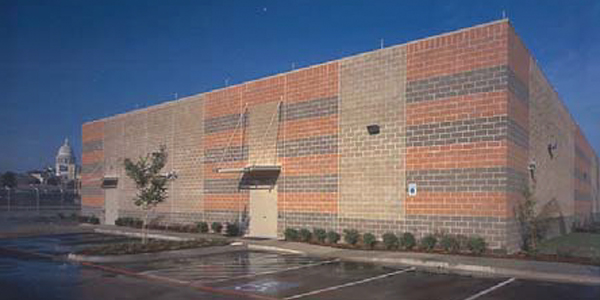
WorldCom Little Rock Switch Facility – Little Rock, Arkansas
Mission Critical
WorldCom Little Rock Switch Facility – Little Rock, Arkansas
This project includes 19,000 square feet of raised floor environment, 600 square feet of electrical and infrastructure lifeline support, and administrative space of an additional 2,100 square feet, of which 1,600 square feet is located on the raised floor area. The design was based on a grid layout of 40 feet for maximum efficiencies in…
Read More -
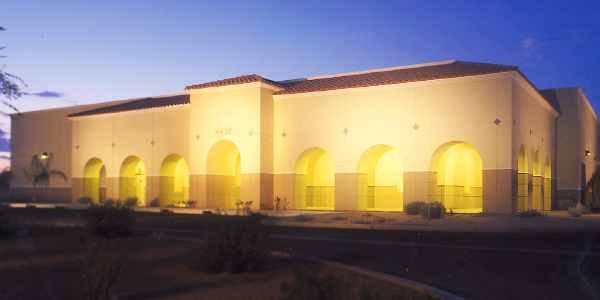
Mesa Master Telecom Center, Cox Communications – Mesa, Arizona
Mission Critical
Mesa Master Telecom Center, Cox Communications – Mesa, Arizona
The scope of this project was to design an 11,000 square foot mission-critical, 24/7 operational switch facility and ancillary support spaces in which personnel can maintain the spaces that housed millions of dollars of communication equipment for Cox Communications’ Master Telecommunication Center. Equipment within this center includes Master Headends, Slave Headends, and Distribution HUBs
Read More
