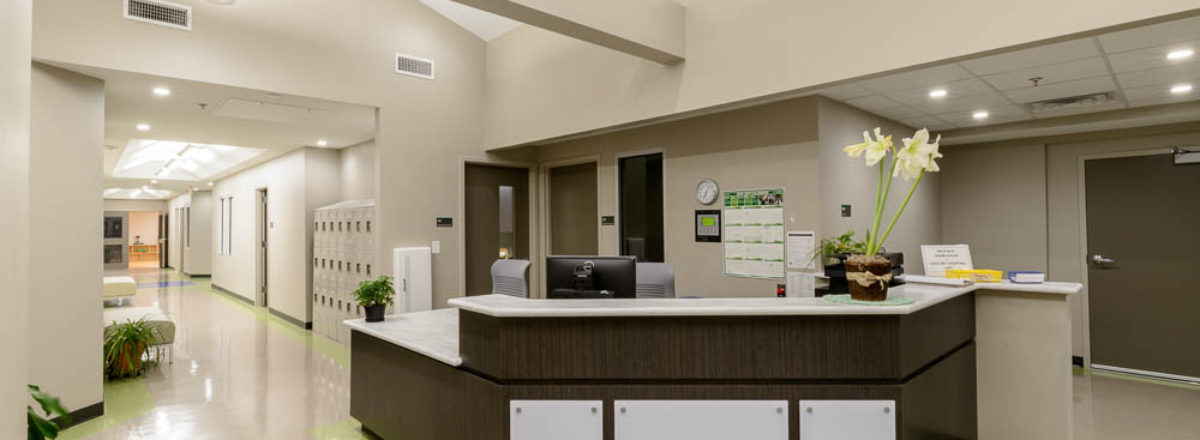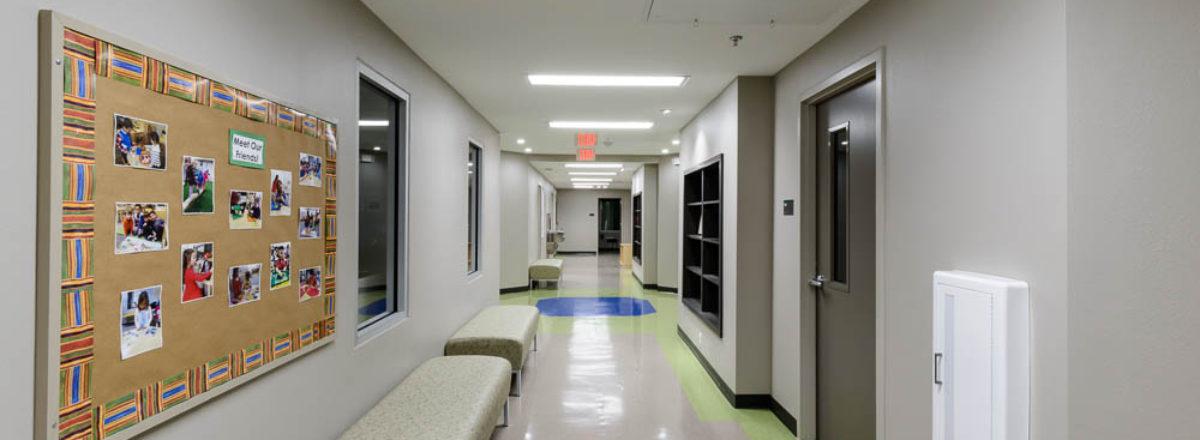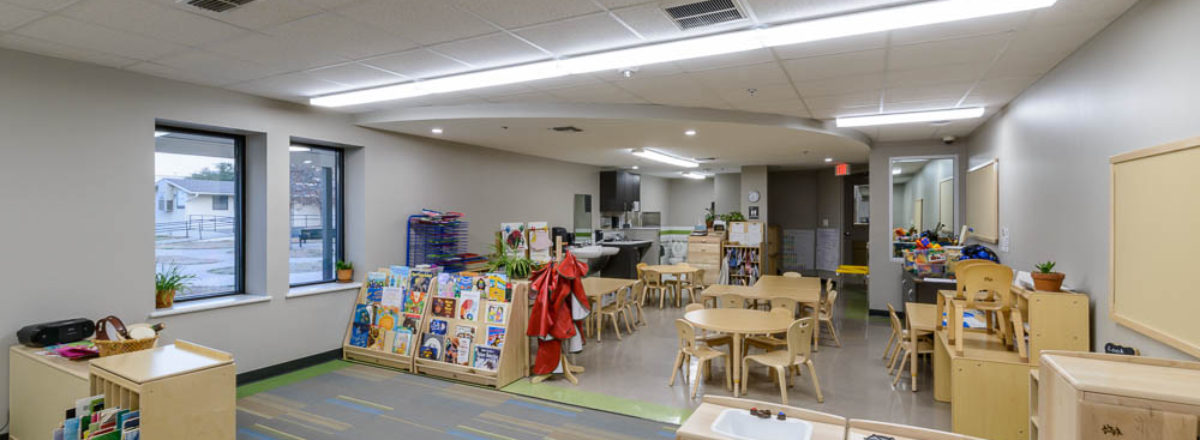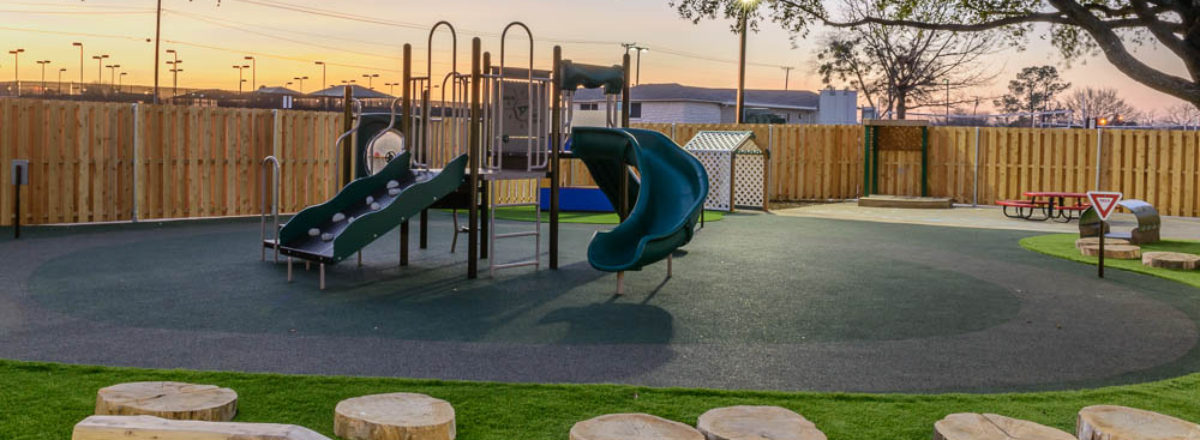Child Development Lab – University of North Texas, Denton, Texas
The objective of the project was to relocate the Child Development Learning Center from its present historic location to an existing 8,000-sf wood-framed structure off the main campus. The existing classroom and office building were to be repurposed to classroom and office facilities for the existing Child Development program. Integral to the requirement for classroom space was the need for child observation areas in each classroom, inclusion of two play therapy rooms with observation, and miscellaneous administrative offices. An additional program requirement was the parent interface with children, staff, and director requiring space for transition in pick-up and drop-off of children as well as conference space. The existing building was found to be deficient in overall square footage to meet the numerous program requirements, the most important of which was the classroom requirement.The existing building, though in good condition related to its previous use, was found inadequate to meet the distinctive and significant requirements of the new learning center. None of the existing spaces allowed for a sizeable programmed space requirement. Additionally, the existing main corridors were excessively wide reducing available square footage to meet an already tight program. The structural composition of the building proved to be a considerable challenge, and the requirement of a demolition package and subsequent deconstruction revealed more structural challenges with redesign of some interior spaces.
Elements worked one-on-one with the client and the contractor through the existing conditions challenges during construction to resolve found conditions and optimize the design within the constraints of the project.





