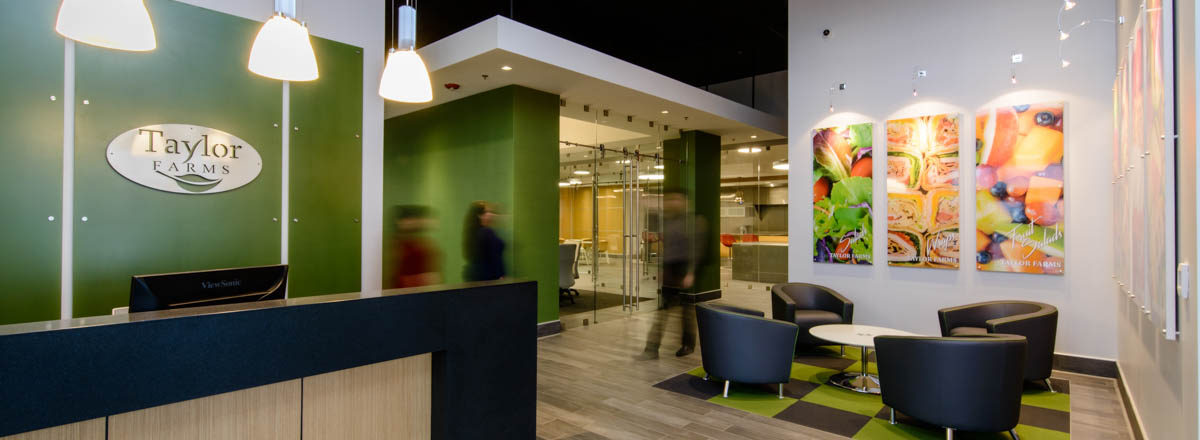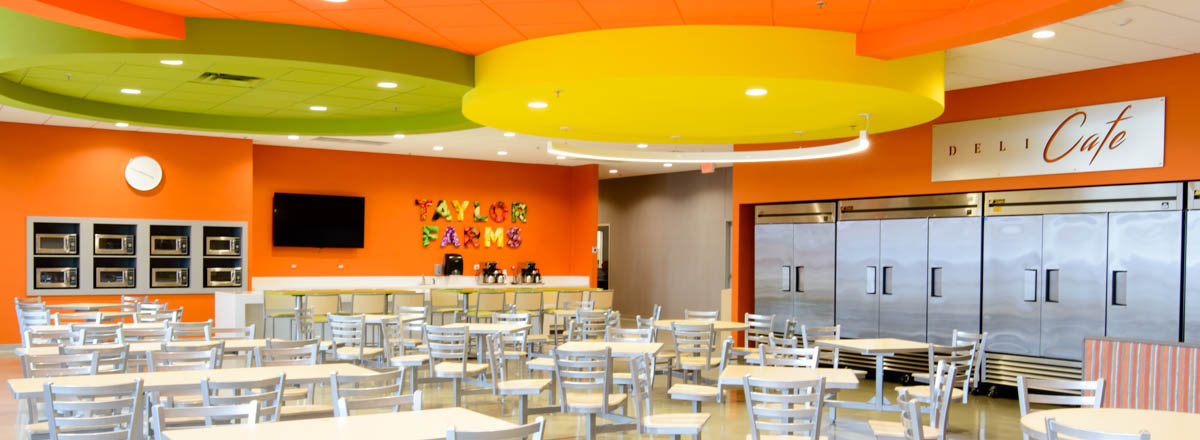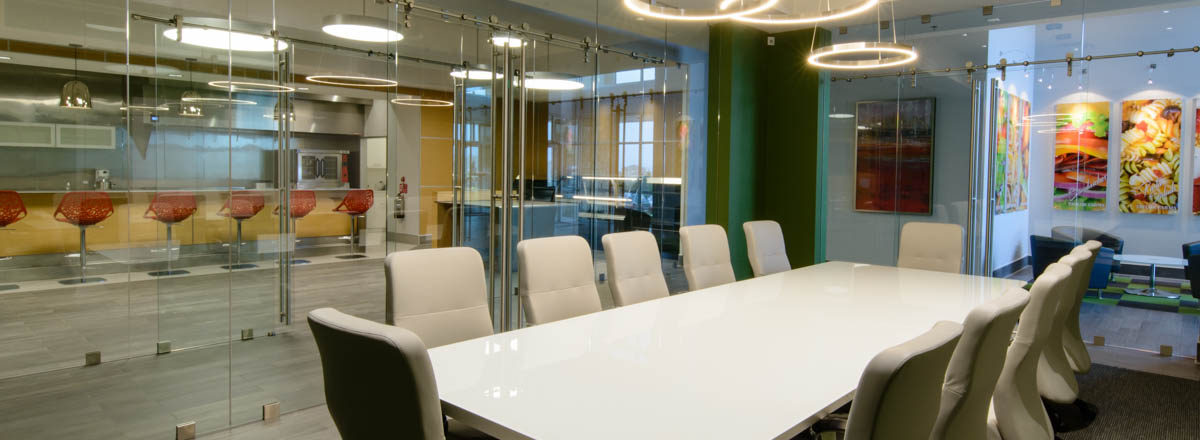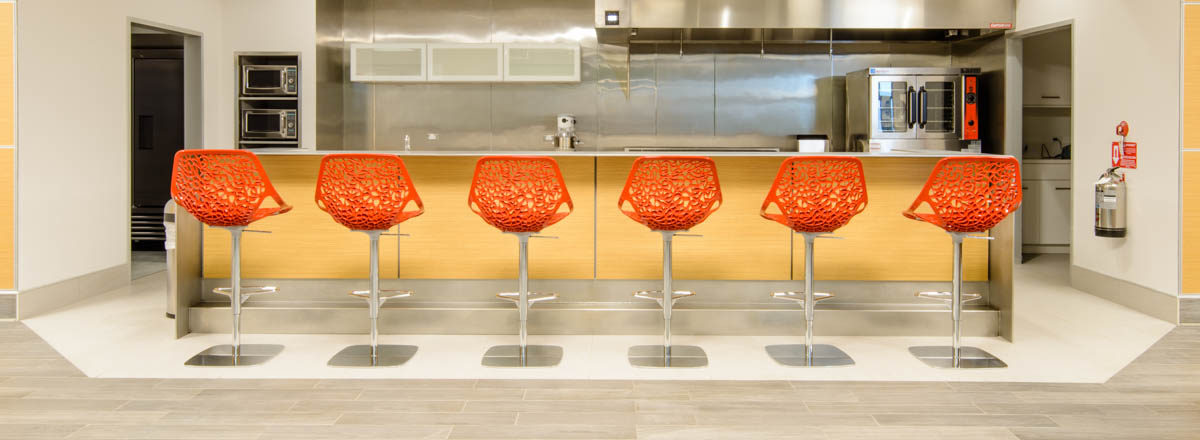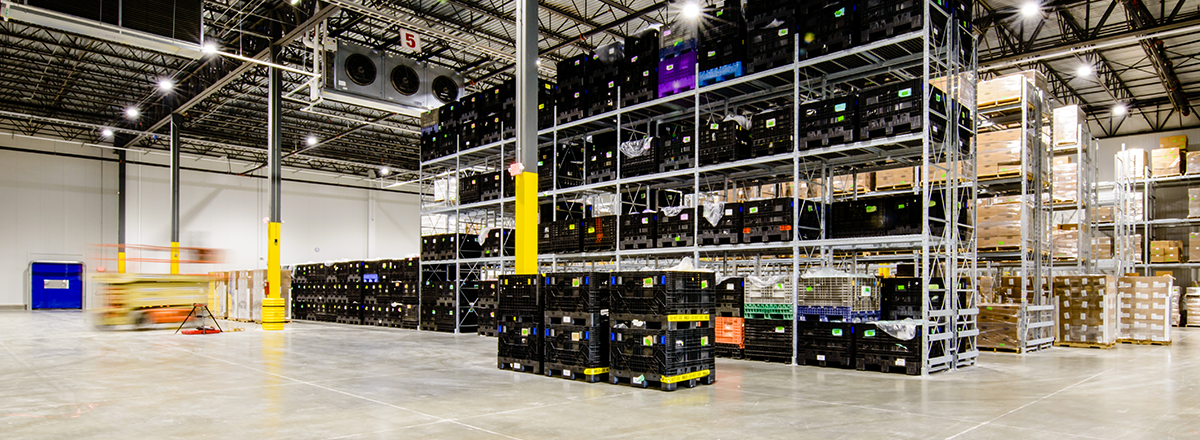Taylor Farms Administration and Food Processing Facility – Dallas, Texas
This project includes build-out of an existing shell industrial spec building for Taylor Farms administration personnel as well as processing areas for several food lines, 30,000 square feet of cooler space and 4,500 square feet of freezer space. The entire space that Taylor Farms occupies is 140,793 square feet with 16,098 square feet of that space being employee and employee welfare spaces. In support of personnel, a large lunch room was provided with locker rooms and showers. In addition to the offices and support spaces for the administration personnel, a test kitchen of over 1500 square feet was included for visitors and food preparation demonstrations.

