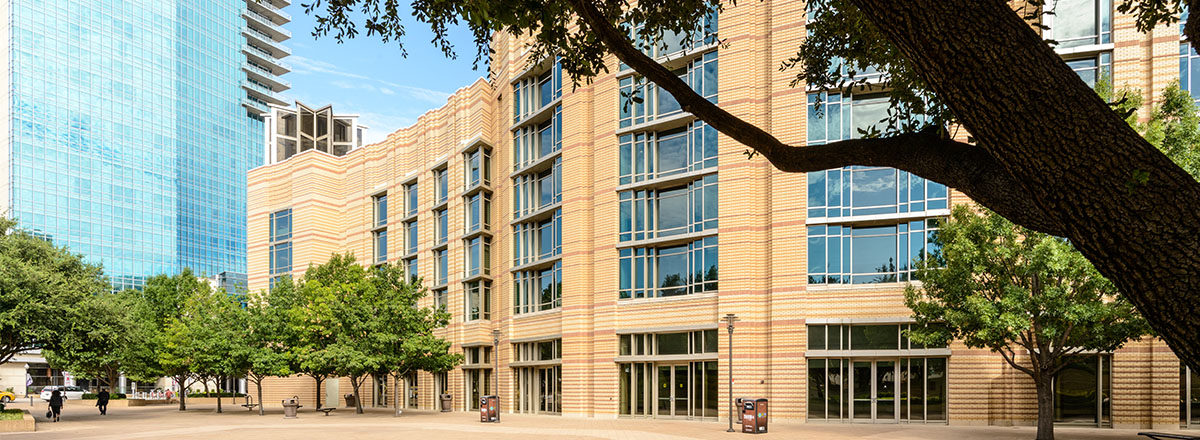Fort Worth Convention Center Renovations, Modifications, and Assessment – Fort Worth, Texas
The Fort Worth Convention Center is a convention center and indoor arena located in Downtown Fort Worth including over 765,000 square feet. Elements has done 21 projects in the convention center with work still ongoing. Designs have included a new Grab and Go/Bar area adjacent to the main Houston Street Lobby entrance; replacement of over 75% of the carpet in the entire convention center as well as custom design/trademarked for the ballroom carpet; Master Plan for a new full kitchen which would include an additional three story structure of over 24,000 square feet and $9 million in construction costs. Other projects include redesign of existing concessions, meeting room renovations, general office modifications as well as restroom renovations for outdated and noncompliance with codes and TAS. We have also designed new handrail systems for the entire arena seating (13,500) and accesses. Our most recently completed project is the physical assessment of the entire building as well as central plant for 10-year planning for remediation with priorities importance and construction costs.


