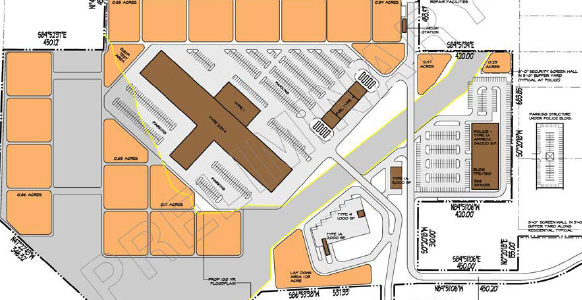North Service Center Master Plan and Schematic Design – Fort Worth, Texas
Elements provided services associated with the programming and schematic design of North Service Center. For this Master Plan, Elements coordinated with multiple City of Fort Worth departments to determine programming needs of each department that had an interest in being located at this new facility. Through multiple meetings with departments, elected officials and design charrettes, combined with site visits to existing facilities, our team developed a master spreadsheet based on the needs of each group inclusive of a square footage matrix of various building types, and land requirements. Information gathered from our investigation and the matrix was then used to develop site schematic solutions specific to these needs. Several options were shared with departments for feedback as final layouts were created. As the City’s needs and requirements changed, we adapted our solutions to meet these needs by modification from two phases to four in an effort to align the project with funding. Solutions along the way included estimates of construction costs as well as separation of the proposed project by department so each department of the City would understand their cost to be located at this new facility on the north side of Fort Worth. In addition to facility costs, we worked with the City to develop operational savings that would be gained by moving operations to this location. This involved understanding the impact of employee costs and traffic congestion that negatively impacted current operations which would be improve with this city center. This validation of costs was performed for all of the tasks and functions for each department which included:
- Code Compliance
- Equipment Services
- Parks and Forestry
- Community Services
- Police
- Transportation and Public Works
- Water
Site conditions that were dealt with at this early stage of the project included flood plain and Hydrologic Analysis, TxDot, USACE, CLOMAR, and Zoning.

