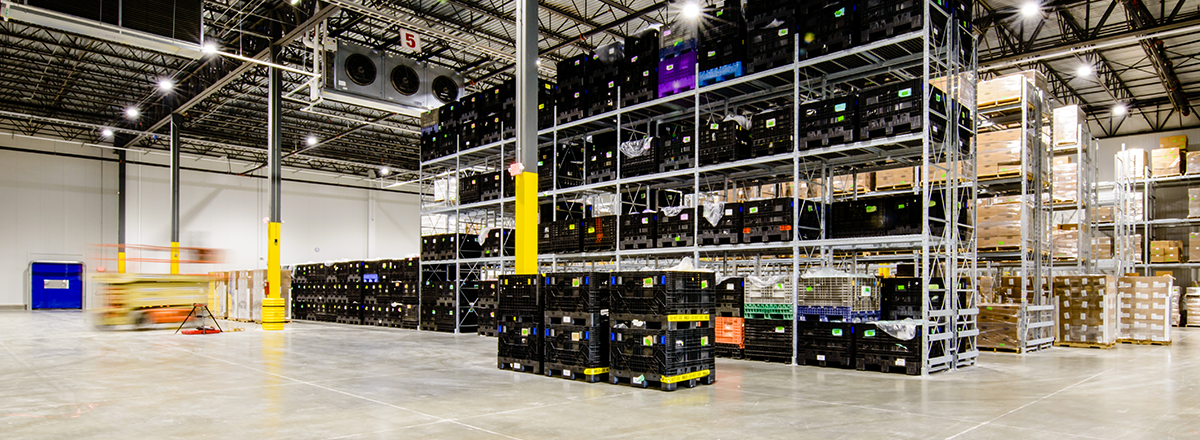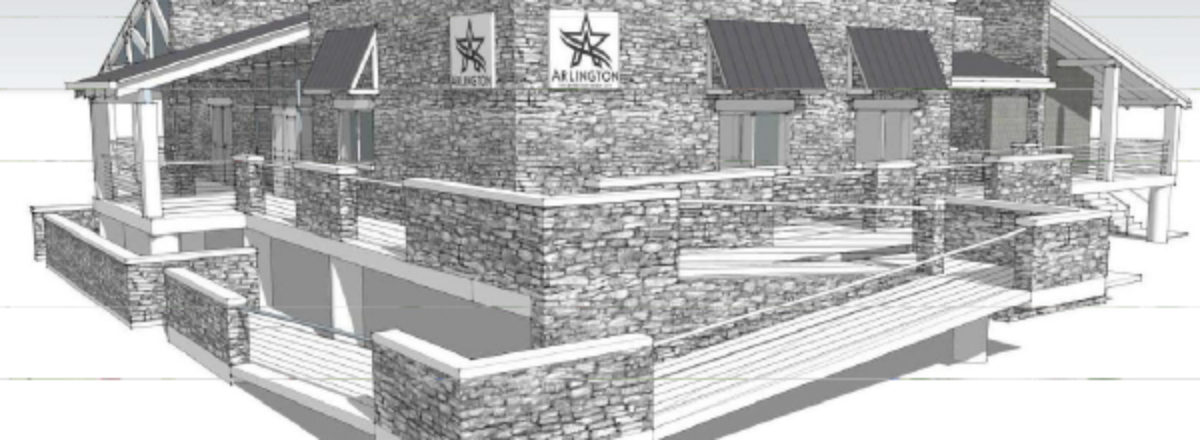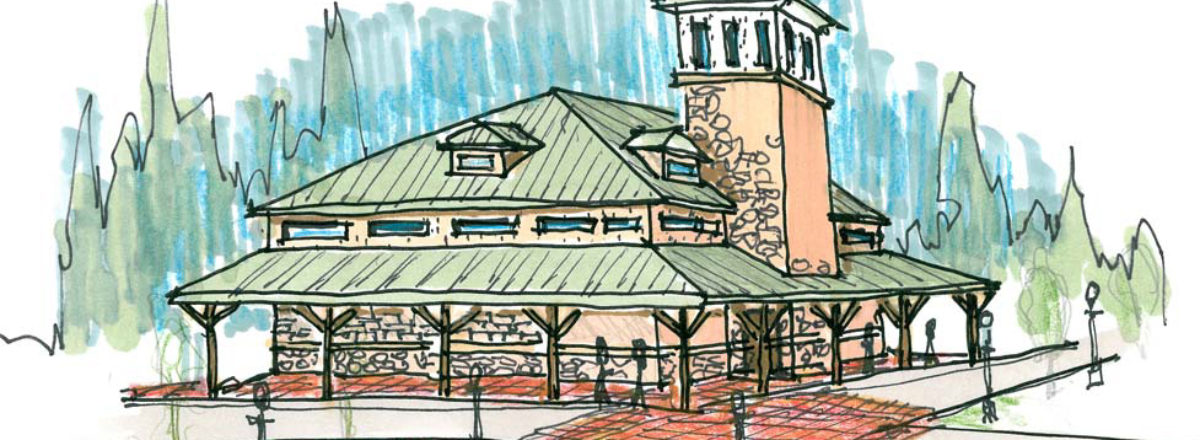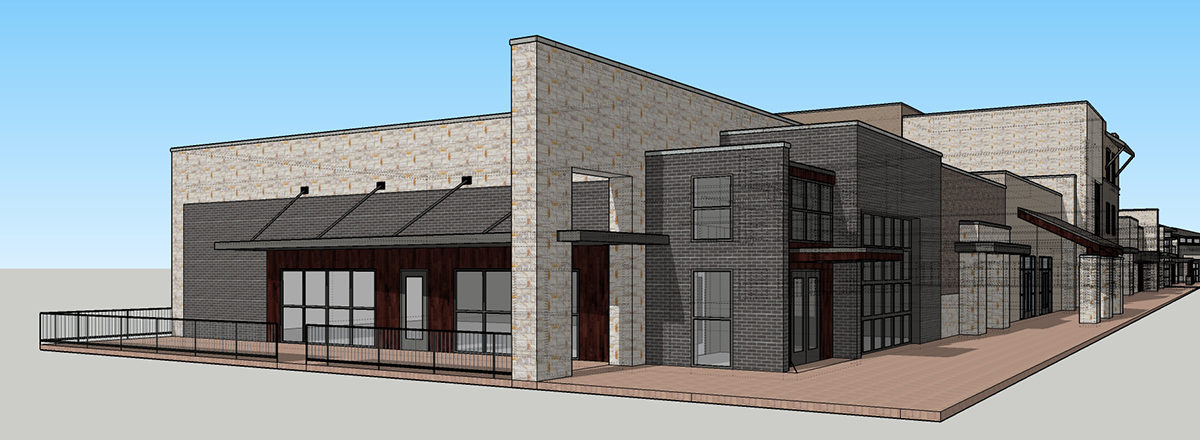Architectural Design
Program Management
Our team of professionals and specialists work with our clients and their staff to provide them with unique design solutions. From needs assessment, programming, and preliminary budgeting, starting at project inception through the actual management of the contractors who execute your built vision, Elements can allow our clients to continue doing what they do best without having to learn the intricacies of a construction project.
Facility Design
Elements can provide a full range of design services and solutions to suit the needs of our clients. From an office renovation to a complex mission critical communications facility, Elements has provided our clients with well-designed, budget and environment-friendly solutions to their facility needs.
Tenant Improvements
Elements can design and oversee the construction of interior finish-outs that will accommodate our clients’ needs. These finish-outs include office and or production layouts, ceilings, partitions, heating and cooling, fire protection, and security.
Interior Design
Elements offers a full range of interior design services. Whether your needs are to replace the existing finish materials of your office or to have a custom-designed and fabricated executive suite, Elements can provide all of your interior design needs.
Permitting/Regulatory and Judicial Coordination
The Elements team has extensive experience in working with various government entities to obtain building permits, or to coordinate construction and/or development requirements among the various regulatory agencies that are required per project type or use. These agencies would include the municipal governments that have authority over the development as well as various state and federal agencies such as, the Department of Health, Waste Water Management, and Parks and Forestry Department.
Accessibility Compliance
Whether it’s a renovation or a new design, accessibility and code compliance is part of each Elements design project. With a Registered Accessibility Specialist on staff, we are able to evaluate each of our designs internally as well as provide third party accessibility review of other designs.
Construction Documents
Elements routinely provides construction documentation, which encompasses the preparation of drawings and specifications that set forth the detailed requirements for each project. These drawings represent the illustrative dimension of construction documentation, while specifications represent the written portion. The two are complementary, with neither having precedence over the other.
Construction Administration
Acting on the owner’s behalf, we serve as the “eye and ears” of the construction process to align the design intent with final construction.
Space Planning Solutions
Space and Facility Audits
Elements can provide its clients with review of an existing space, site, or entire facility, to identity any potential space utilization problems, either under utilization or space shortages. We can then make recommendations that will help our clients best utilize their existing or proposed space.
Building Modeling
The Elements team utilizes the advanced architectural programs to provide its clients with detailed three-dimensional representations of the final work product for a better understanding of the spatial volumes and how they will interact with the client’s anticipated needs.
Master Planning and Facility Assessments
Programming
The key to effective planning is understanding and documenting the functions requirements, interactions, and deficiencies of a client’s operation. Elements works with our clients to fully understand each of their unique operations and identify methods to optimize and address these needs through the programming process.
Site Analysis
Our team can provide in-depth evaluations of a developed site or one used for a proposed development in terms of its environmental impact, impact on the community and adjacent properties, project budget, and development schedule. A well-executed site analysis forms the essential foundation for a cost-effective, environmentally sensitive, and rational approach to project development.
Cost Analysis/Estimate
Elements can provide the breakdown of materials, labor, equipment, and other factors as they relate to the total development budget. This is typically provided at the earliest stage of the development process.
3rd Party Reviews
This function is routinely provided by Elements to ensure that work done by others on behalf of our owner/clients complies with all aspects of their contracts with these third-party entities.
Feasibility Study
We can provide an analysis of a proposed project to determine the difficulty and potential impact the project will create.
Operating Cost Studies
Elements can provide analyses and evaluations of the financial costs associated with the normal operations of a wide range of facilities. These costs include on-going equipment maintenance costs, utility costs, and building maintenance costs.
Existing Condition Surveys and Analysis
Our team of professionals have provided many of our clients with this service. Whether you are considering the purchase of an existing facility, an undeveloped site, or looking to expand or refurbish your current facility, we can provide you with a wide range of survey and assessment options tailored for your unique needs.
Planning
Elements has provided planning services for a wide range of clients. These planning services have ranged from Master Planning for large government entities for hurricane and code-related research for facilities throughout the Gulf Coast region to establishing the optimum building design to meet your office requirements. We can provide all your planning needs.





